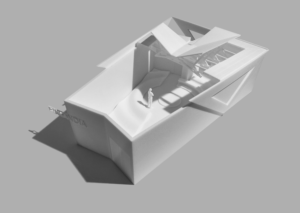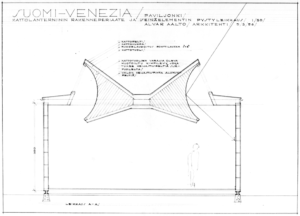Museums increase the public knowledge by exhibiting the results of thinking and productions in their galleries. The content, in form of curatorial efforts, puts together the thoughts and imaginations of the artists in an expressive presentation where different reads create dubious debates between visitors. The debate is not in form of words, but in face expressions, body languages or in completely invisible sense of the visitors’ mind-thinking. There is no absolute in what people shall read from an effort in a gallery and almost everything is rational. Some piece may seem very sad for someone, while the same piece may feel very normal to the other. This freedom in reading and personalizing the artist’s creation to one’s individual feeling is what makes museum an amazing place to be for people in 21st century. In our practice at Tabe Shouri, we design museums for current with the knowledge that we have from past. We cannot design for future, yet we always explore and consider the possibilities.

Architecture, art, connectivity, public knowledge, culture, society and economy, besides many other sectors, are all activated by museums in a town. Yet, our focus is solely on Architecture and somehow relatively on the art and the economic impact of museums in cities of 21st century. We came to understanding that Architecture is “Artistic Science for A Thinking in Process of Making A Space” and with the same lens, Art is “Response for A Thinking in Process of Making an Art Piece”. They are very similar in sense of making, if both art and architecture are making something with “A Thinking”, which shall exist, otherwise the making something will be lifeless. We do not see this similarity of having “A Thinking” in both architecture and art as an accident. In fact, the presence of thinking creates a complex, fluid and utterly pleasing sense of existence when we live the relation between thinking of the architecture of museum and its exhibiting art. This will make the art piece specifically belonging to the architecture of its exhibiting gallery. For instance, an art piece created with topic of water will be better understood if its exhibiting gallery considers “fluid motion” in its architecture.
So what kind of architecture suites for a museum? Or can we even design such a question? Well, the architecture of museum is truly a collective effort. It is the fruit of collaborations between the architect, the curators of museum, the art that are to be exhibited, the leadership in the community, the understanding and approval of planning authorities, the sophisticated engineering requirements for structure and building systems, lighting, ventilation, accessibility, safety and security, the expertise of labor in construction and of course, the support of the museum trustees and founders. We believe that these collaborations are essential, but not necessarily enough to make the architecture of a museum as most suited to its life. We also believe that we can, or even should, ask this question of suitable architecture in a museum. Yet we are not sure if one pill can cure all disease. Architecture of museum is very unrealistic to have a prototype that applies and perfectly responds to all kind of exhibiting spaces. The reason is that architecture of museum has to work with natural and man-made conditions in a space, which is typical to all architectural projects, and has to work with “A Thinking” behind the creation of the art, which is very specific to each museum as an organization. In addition, museum architecture accommodates public as visitors in high number in a year, or at least is expected to, which makes the “Thinking Process” deal with more complexities of connections, buffer zones, flow of public and ease of read and access in all galleries.
For answering the suitability question, we may pause in architectural design and think more about organization of a museum as an institution. Also, it will be very helpful to understand the economy flow in a museum so that the space can be properly design for its operational needs. The experience of visiting museums in New York, with more than 50 active museums in the city, or the museums of major cities in Europe, Australia and Iran, we understood that majority of museums are non-profit organizations, where their annual financial balance between earnings and expenditures need to be zero. This is besides the donations that museums get from their board o trustees. Number of visitors are very important as visitors help as major source of income for museums by their admissions and purchases in museum shops, cafes and restaurants. Also, by high quality of galleries and high number of visitors, museums increasing public knowledge, can apply for government grants. Instead, museums pay salaries to smart and avant-garde thinking curators, archives, staff members, artists, security, utility bills, transport and overheads besides other operational costs in a yearly basis. We can see that museums’ contribution to a town is beyond local economical impacts. As a matter of fact, museums have global social, cultural and educational benefits for the human being in a large scale. Number of international networks between local museum foundations of towns in cities are increasing worldwide and this creates more wonder for people to travel to different cities. This motivates activities of other industries in a city including; transport, accommodation, food and agriculture industries in a local scale. Architecture of museum is architecture of connection, control and flow. Museum as a building needs to connect to its neighbors and need to be easily identifiable so that people can locate themselves easily to its entrances. Ground level is where the building sits on site and welcomes visitors at pedestrian level. It needs to be welcoming, so that visitors need to feel warmly accepted, when they enter the building. It needs to be flexible with no pushing or forcing people. Technology provides the opportunity of having security and openness, concurrently, in 2020. So, despite traditional isolation of entrances at admission gates which were designed by visual and physical barriers in 1900s museums, for security reasons of course, new museums can have open plans with no visual and physical barriers to the counters for providing openness and connection to the site. Ground level can have public zones, (i.e. relaxation, cafes, etc.), where people can sit and decide where to go in an open plan. This also is good for local people who want to try the café and relax for instance, without going to galleries. The public knowledge in museum is grown by connection. So, it is important to keep any type of connection in high demand in architecture of a museum. Either it is local or international, virtual or real, natural or man-made, architecture of museum shall accommodate as many forms of connections as possible in the space. Natural light and natural ventilation are two major factors that are very challenging to have in a museum. Sun light control is vital for some of the art pieces. Architecture of museum must have a solution for grinding the sun light and breaking it into indirect ambient pleasant light by its form and details.

Alvar Aalto’s butterfly skylight at Finnish Pavilion in Venice, Italy, is a perfect example of architecture in control of sunlight for different seasons. These techniques are for sun control for interior spaces. The natural light and sun in particular, is also worth to be studied for outdoor spaces in a museum design. For instance, the architecture can work as an art piece to create artistic gestures by sun rising, culminating and setting in different angels in a year creating artistic shades of grey. We believe that the diversity of access and flow design for inside and outside spaces of museums could create pleasant pause spaces for visitors who can feel natural breeze of outside air flow on their skin while visiting galleries. Architecture also needs to allow Natural air flow to help passive mechanical system in ventilation and lighting permitted by climate of course, when the humidity and breeze are in acceptable levels for exhibiting objects. Besides natural elements, the architecture of the museums allow for connection, control and flow of people as either visitors or the museum staff are human beings and they need to get the benefits of natural energy sources for their health and wellbeing, while being in space. That’s why we believe that ease of connection, flexibility in control and fluidity of flow for people in museum are all achievable with a suited architecture for museums.

